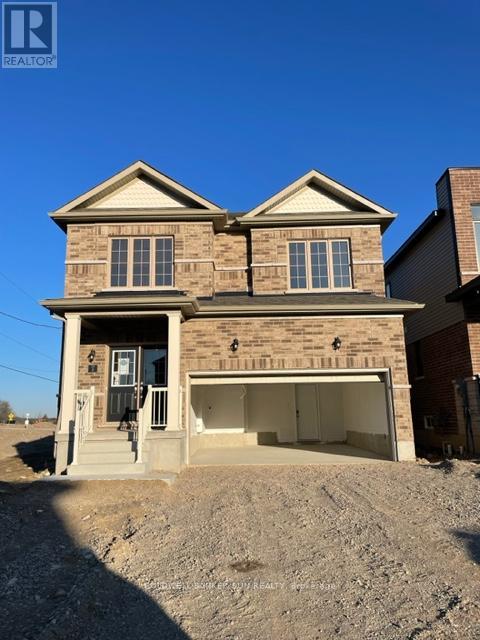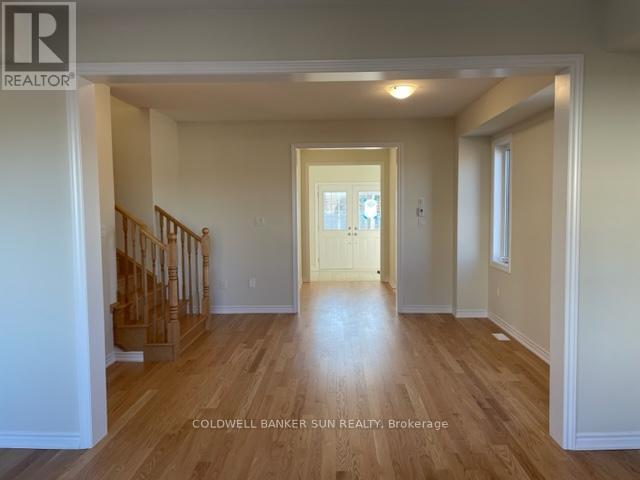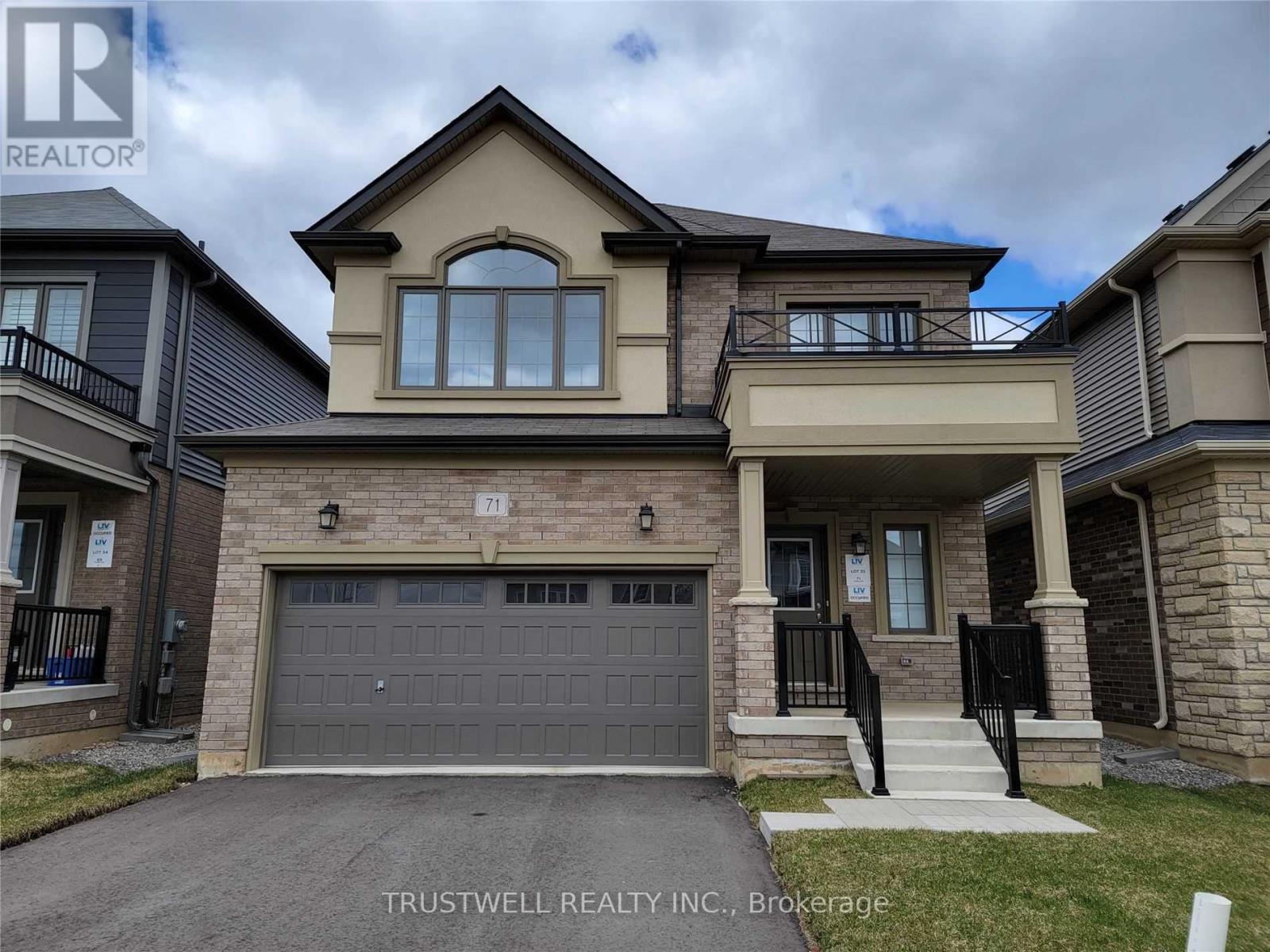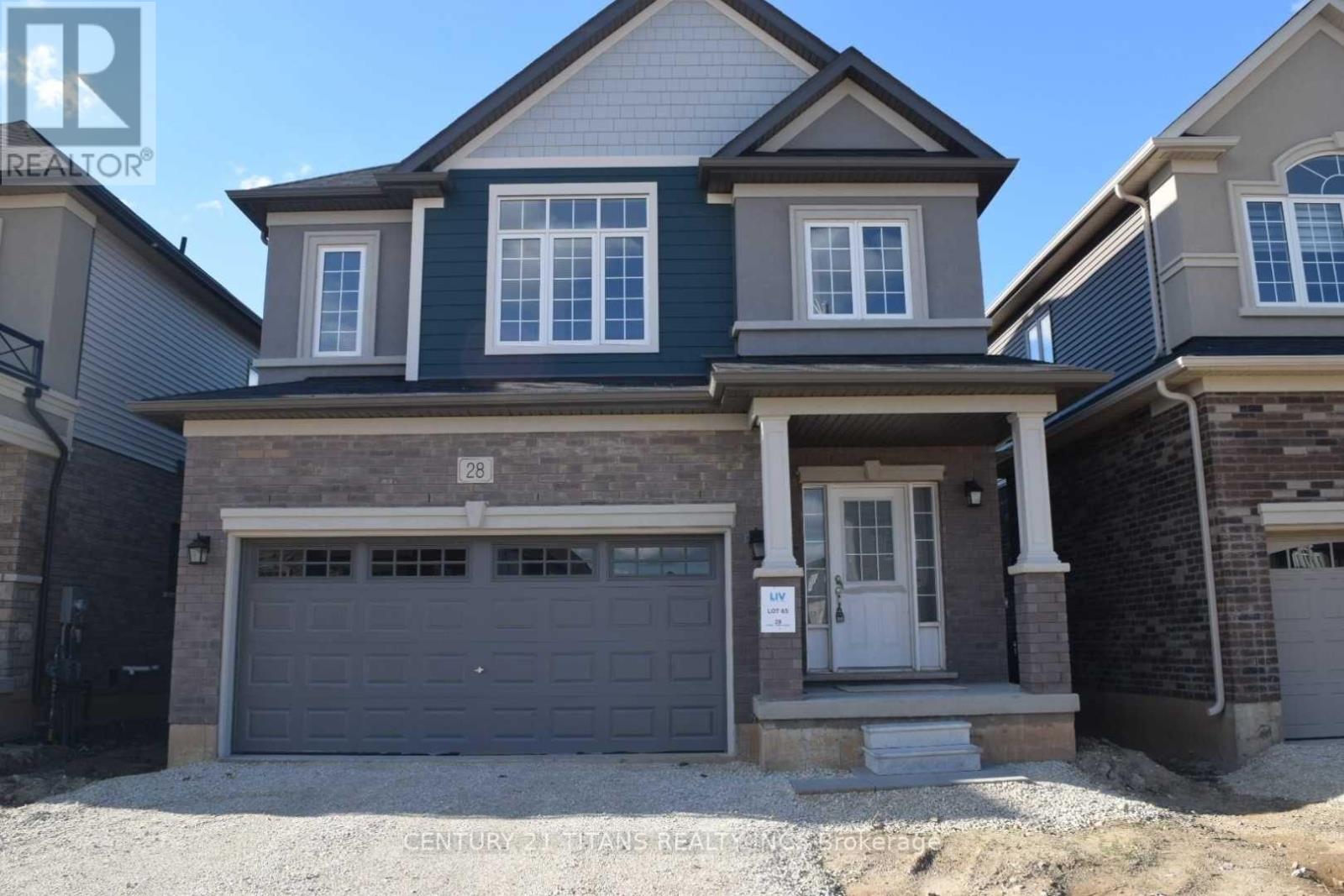Free account required
Unlock the full potential of your property search with a free account! Here's what you'll gain immediate access to:
- Exclusive Access to Every Listing
- Personalized Search Experience
- Favorite Properties at Your Fingertips
- Stay Ahead with Email Alerts





$839,999
8 HEMING STREET
Brant (Paris), Ontario, N3L0M5
MLS® Number: X9004456
Property description
Where Location meets Destination! Welcome to a beautiful 2087 Sf home by Crystal Homes.This Showstopper is a new-build featuring 3 Bedrooms and a Media Room which makes room for imagination.Convert it to another bedroom, Study Room, or a second Family Room. This open concept home welcomesin Sunlight And Upgrades. Main Floor Hardwood, Oak Stairs, Granite Counter Top, Stainless SteelAppliances, 9 Main Floor Ceilings. 2 Full Bathrooms with the main bathroom featuring double sink.And an Easily Located Powder Room. Enhancing The Overall Livability Of This Remarkable Home.Walking outside, the Property Reveals An Spacious Lot, providing room to enjoy the summer weatherand sounds of the Grand River. Upgrades include Enlarged Basement Look Out Windows and aRough in for another bathroom For Future Basement Finishing. A 2 Min Walk To The Grand River AndA 2 Km Drive To The Downtown Make This Your Dream Home. Welcome to 8 Heming St!
Building information
Type
House
Appliances
Dishwasher, Dryer, Refrigerator, Stove, Washer
Basement Development
Unfinished
Basement Type
N/A (Unfinished)
Construction Style Attachment
Detached
Exterior Finish
Aluminum siding, Brick
Flooring Type
Hardwood, Tile
Foundation Type
Concrete
Half Bath Total
1
Heating Fuel
Natural gas
Heating Type
Forced air
Size Interior
1999.983 - 2499.9795 sqft
Stories Total
2
Utility Water
Municipal water
Land information
Sewer
Sanitary sewer
Size Depth
100 ft
Size Frontage
35 ft
Size Irregular
35 x 100 FT
Size Total
35 x 100 FT
Rooms
Main level
Eating area
3.66 m x 2.93 m
Kitchen
3.66 m x 2.74 m
Dining room
4.26 m x 3.66 m
Family room
4.26 m x 3.96 m
Second level
Media
3.17 m x 5.03 m
Bedroom 3
3.17 m x 3.66 m
Bedroom 2
3.17 m x 3.54 m
Primary Bedroom
5.13 m x 3.35 m
Courtesy of COLDWELL BANKER SUN REALTY
Book a Showing for this property
Please note that filling out this form you'll be registered and your phone number without the +1 part will be used as a password.









